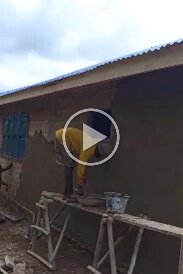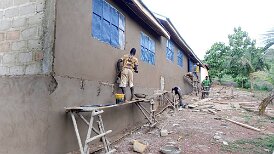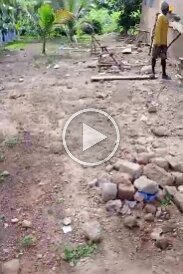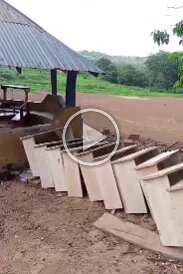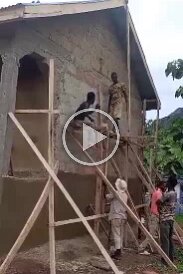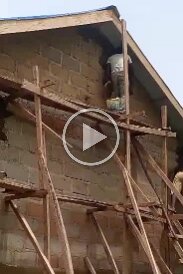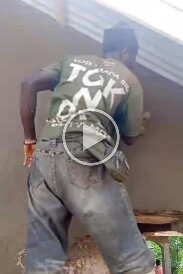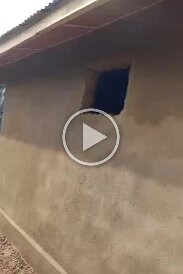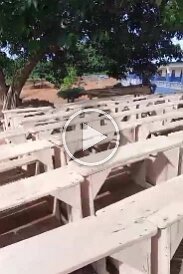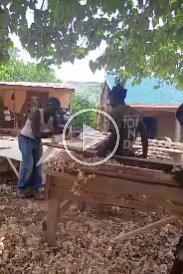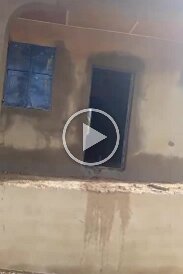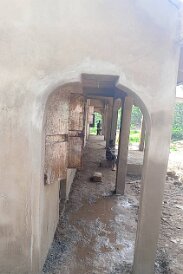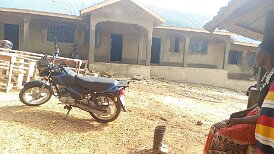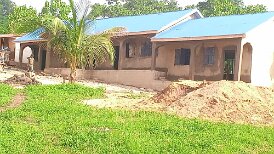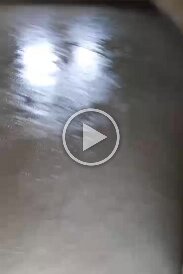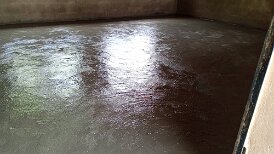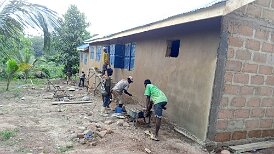
The material used for plastering is a mixture of cement, sand, and water (usually 1:4 or 1:5 cement/sand) with water added to achieve a workable consistency. Applied in 10-15 mm thickness per coat.
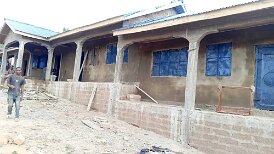
The front, where 'revealing' of the windows and doors has begun. This refers to the finishing work done around the edges of doors & windows to make them look neat, straight, and properly aligned with the walls.
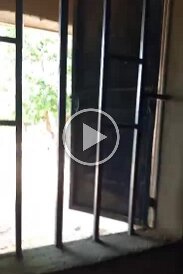
Revealing (1/3 or 1/4 mixture cement/sand for stronger, better edges) involves smoothing, plastering, or trimming the sides (called reveals) so the frames are well-fitted and aesthetically pleasing. This step also helps prepare the area for painting or final touches.
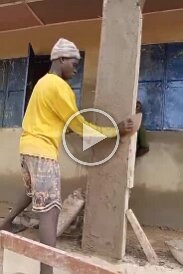
May 26: Revealing the front pillars. Some dry cement sprinkled over the still wet surface makes the finish smoother and stronger (also on window and door reveals).
