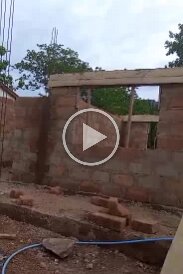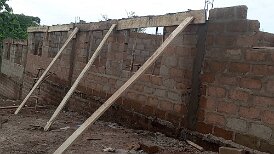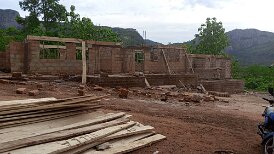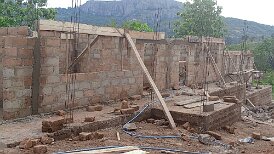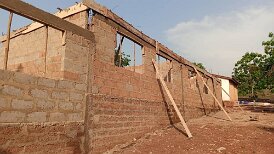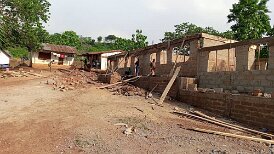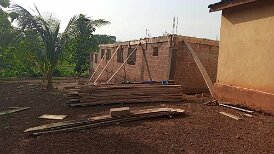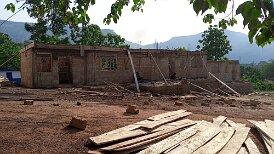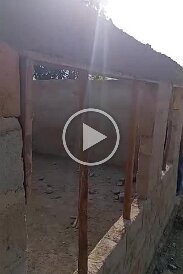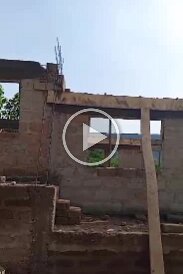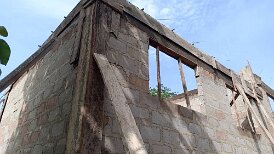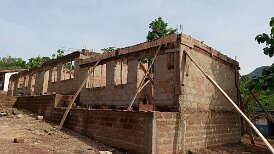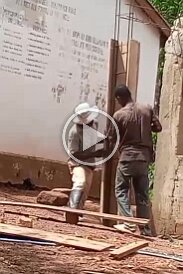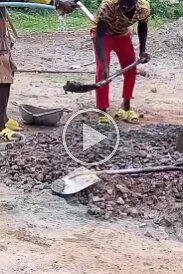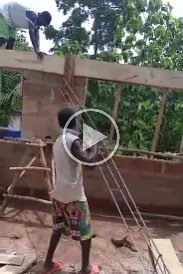
April 26: We are concreting the columns and making the lintels for windows and doors by installing iron rods and then concreting.
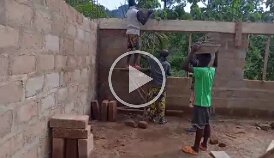
As walls continue to go higher, we are concreting the lintels (reinforced with iron rods) on the windows and doors.
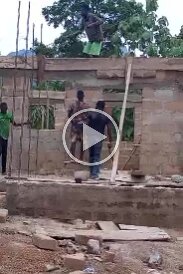
April 28: Did the form work for the tie beams and concrete for two classrooms, the office, and the storeroom.
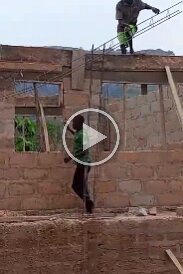
Putting the iron rods to hold the tie beams-- which are horizontal beams connecting two columns or walls to keep them from spreading apart.
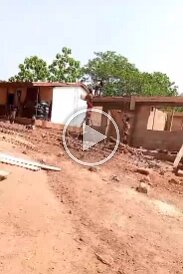
Concrete for the tie beams being carried in the large pans on their heads, then lifted up to be poured, one by one.
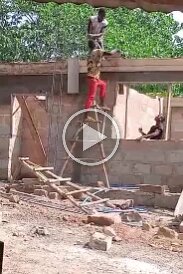
More on tie beams: formwork is the temporary structure or mold used to shape and support the concrete until it hardens and gains enough strength to support itself. Formwork consists of side boards, bottom boards or supports (to hold weight of wet concrete), bracing and props (to prevent formwork from shifting or collapsing), and internal support (if the beam is very large). Forms must be strong enough to hold wet concrete's weight, withstand vibration during pouring, and keep correct shape and dimensions of tie beam.
